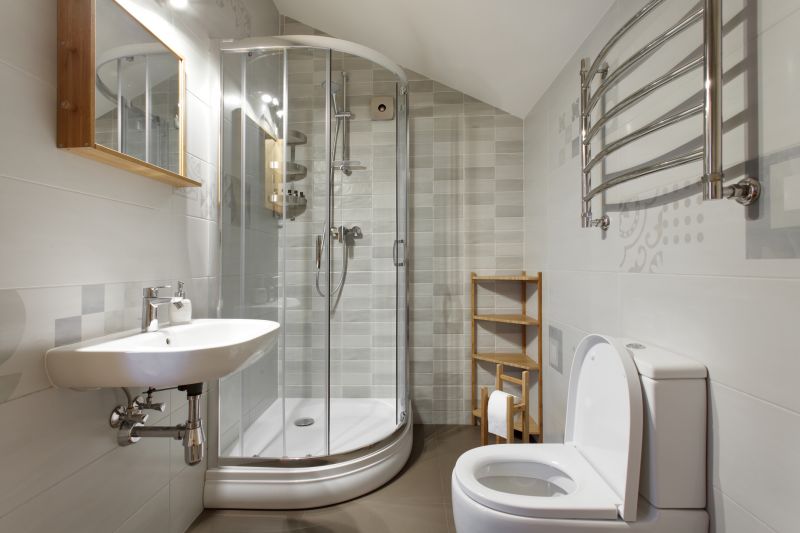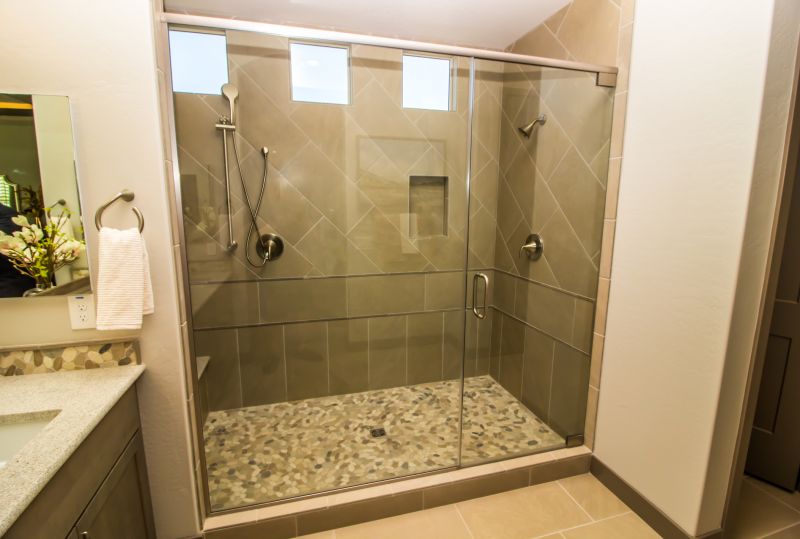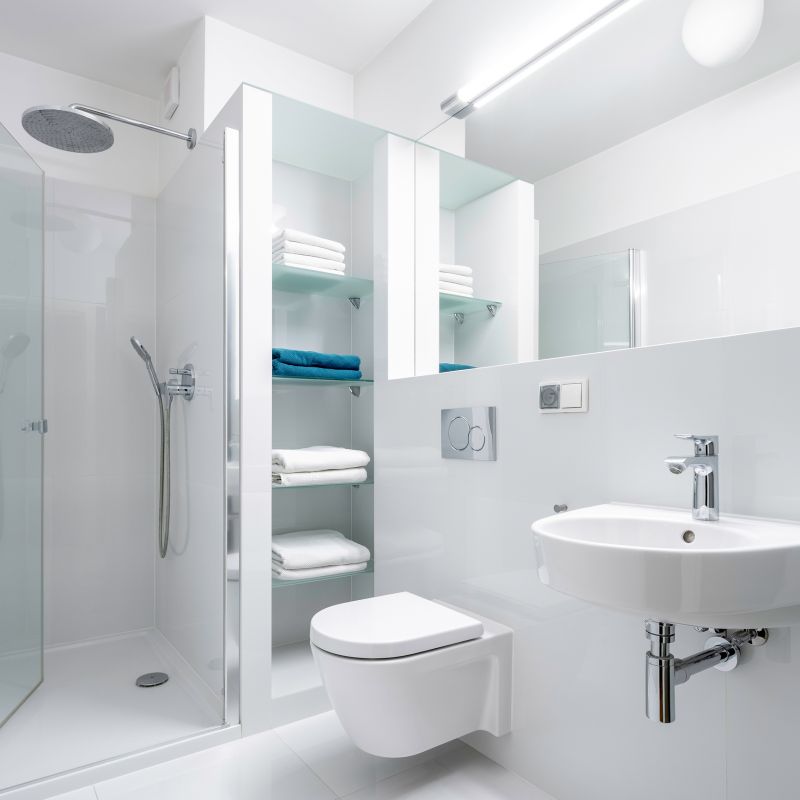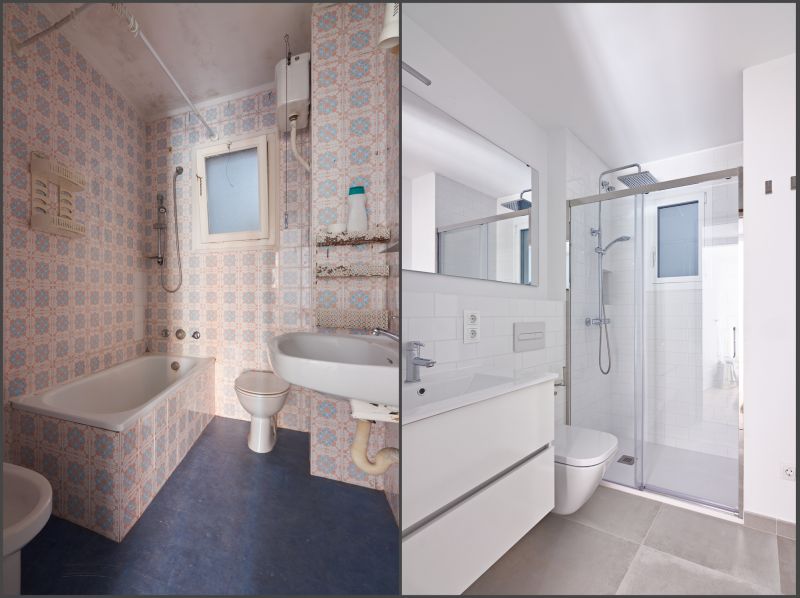Practical Shower Setup Tips for Small Bathroom Spaces
Corner showers utilize space efficiently by fitting into an existing corner, freeing up room for other fixtures. They are ideal for small bathrooms, offering a compact yet comfortable showering area.
Walk-in showers provide an open feel with minimal barriers, making small bathrooms appear larger. They often feature frameless glass and simple layouts to maximize visual space.




In small bathrooms, choosing the right shower layout can dramatically influence the space's functionality. For example, a corner shower can optimize room usage, allowing for additional storage or a more open feel. Frameless glass enclosures are popular for their ability to create an unobstructed visual flow, making the room seem larger. Additionally, incorporating built-in shelves or niches within the shower area can provide convenient storage without encroaching on the limited space.
| Shower Layout Type | Advantages |
|---|---|
| Corner Shower | Maximizes corner space, suitable for small bathrooms |
| Walk-In Shower | Creates an open, spacious feel with minimal barriers |
| Tub-Shower Combo | Combines bathing and showering in limited space |
| Sliding Door Shower | Saves space with sliding rather than swinging doors |
| Neo-Angle Shower | Uses angular designs to fit into tight corners |
| Shower with Bench | Provides seating while optimizing space |
| Glass Enclosure with Door | Offers privacy and style without bulky frames |
| Open Concept Shower | Eliminates barriers for a seamless look |
The choice of shower layout influences not only the functionality but also the visual perception of space within a small bathroom. Incorporating large tiles and light colors can enhance the sense of openness, regardless of the layout. Proper planning ensures that even compact shower areas are comfortable and practical, meeting the needs of daily use while maintaining a clean aesthetic.
Innovative design ideas include the use of glass partitions to open up the space visually and the integration of multi-functional fixtures to save room. For instance, combining a shower with a built-in bench or incorporating niche shelves into the wall reduces clutter and maximizes utility. These strategies help create a small bathroom that feels more spacious and inviting.


